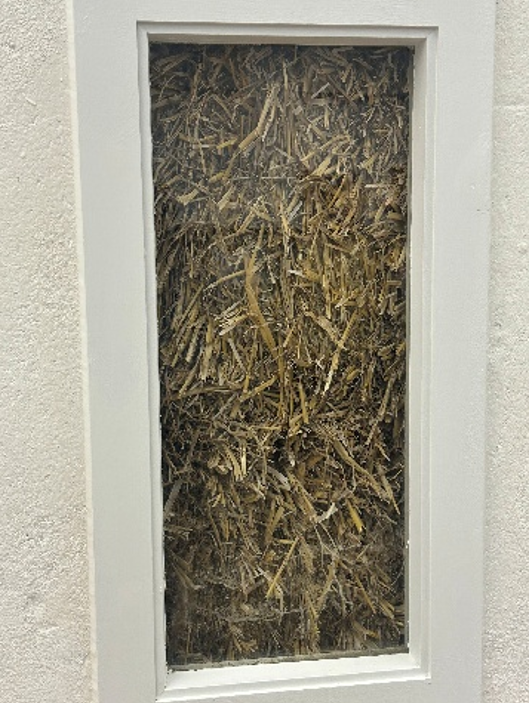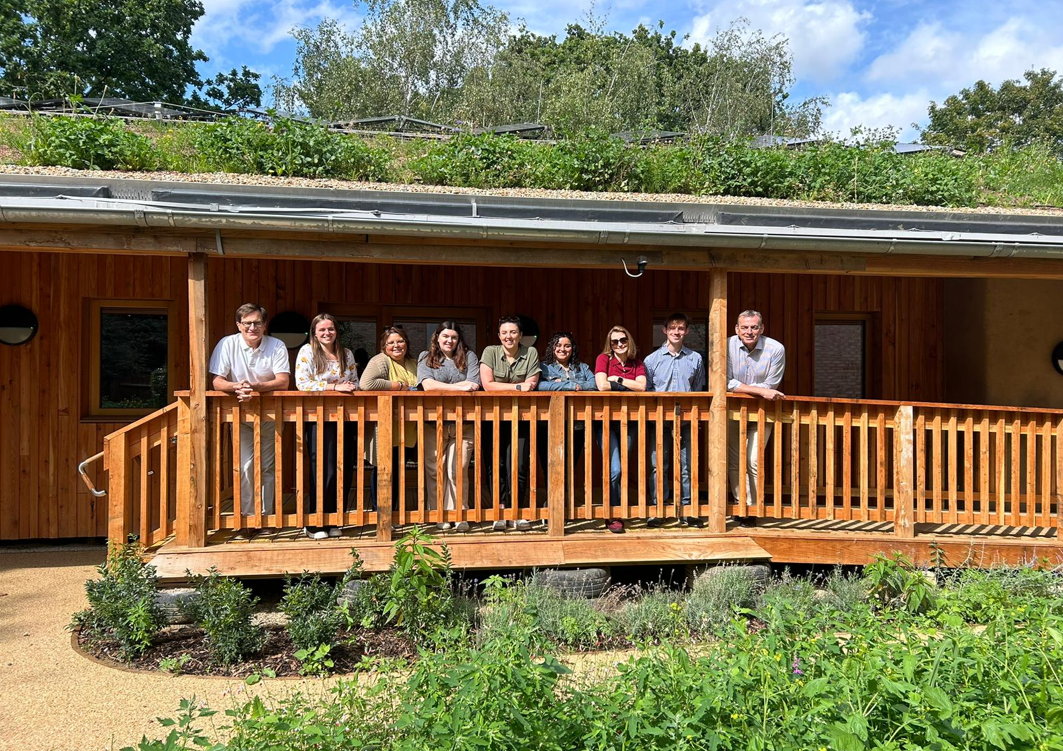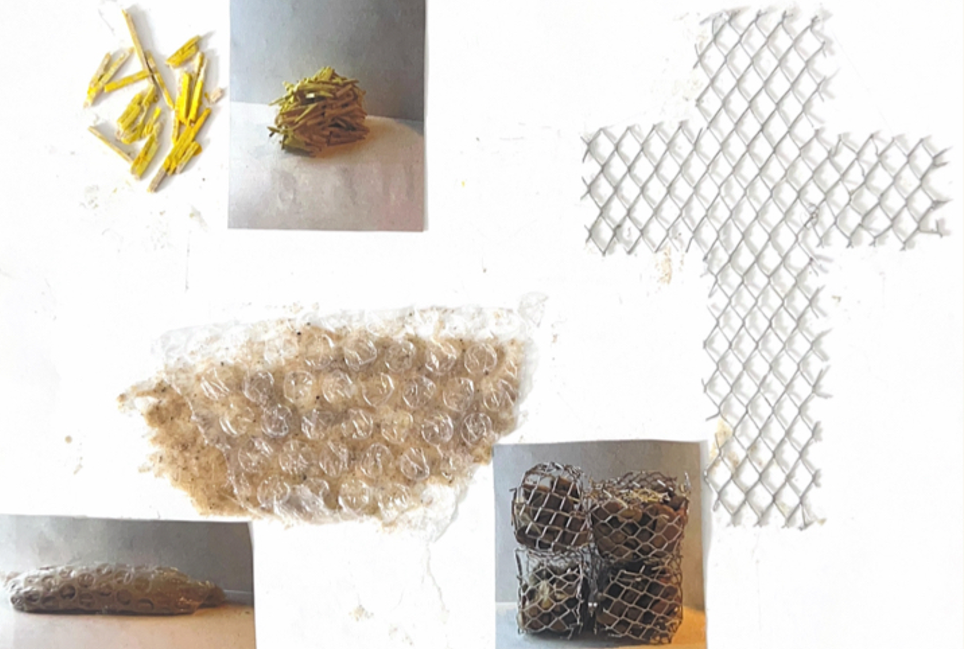Straw
The second material I will be considering in this series of blogs, is straw. Straw is another unique sustainable material with growing popularity for its use in the architectural community, experiencing a “veritable boom since the 1990’s which first emanated the USA.. offering a fresh and highly promising out-look, both from an environmental and an economical perspective.” (Gernot Minke, Friedemann Mahlke, 2005) Today’s blog will consider two precedents: firstly, The Hounslow Heathland school by Wellspring architecture; and secondly, Stock Orchard Street by Sarah Wigglesworth Architects.
“For centuries, straw was used throughout Europe to thatch roof. As an aggregate tp the building material clay it has been used for millennia to increase thermal insulation and reduce cracking formations” (Minke, 2005) Bringing a new light to the modern use of Straw, The Hounslow Heathland project is one of a kind, a unique individual site design for SEN students and adds to the limited amount of buildings implementing straw bales as a load bearing component after the use was developed in 1982. Constructed of a base of straws bales, the build is rendered in limecrete and features two larger classroom buildings, with smaller break out spaces along a main corridor connecting the classrooms. The site is directly beneath a main flight path next to Heathrow airport, this creates an extreme amount of noise disruption. As the school building is for children with special needs, loud sounds can sometimes upset individuals. To resolve this, the straw building has the unique property of absorbing much of the sound projected by the aeroplanes above. Additionally, the ceiling within the building is clad in sheep wool, which creates a space of sound isolation similar to a recording studio, enhanced further with the insulation of wood fibre in the roof. The benefit of this is that it will allow people with special educational needs to learn how to talk more easily as they will be able to clearly hear their own voice and avoid being disrupted by aeroplanes.
Image of sheep wool taken by me at the Hounslow Heathland school project.
The building also features ‘truth windows’ depicting the straw material within the limecrete render. Here you can even see a spider web within the straw. These show the raw material supporting the build, teaching the people using the building about the renewable materials, creating the one-of-a-kind structure. The process of construction for this build was time consuming and greatly debated. I interviewed architect Stuart Mackay to tell me more and he politely showed me around the site with his team, shown in the photograph below.
Image of ‘truth window’ taken by me at the Hounslow Heathland school project.
Photograph at the Hounslow Heathland school project of me with the team from Edgington architects
Wellspring architecture state on their website that “The use of high levels of thermal insulation, high performance windows and doors and incorporation of MVHR system and solar PV panels make the building operationally zero-carbon.” (Wellspring architecture, 2024) Creating another great example of sustainable architecture.
Another paradigm example of the use of straw material can be exhibited from Stock Orchard Street in London. An ecologically impactful site, stock orchard place uses many unique materials within the design, including “recycled concrete, straw, railway sleepers and newspapers”. To explore these interesting materials and the textures they create, I made small models of the material to see how their tactile texture may present within a larger ideation.
Images of models I created to attempt to mimic the unique materials used within Stock Orchard Street
The main Architect for this site was Sarah Wigglesworth, a professor of architecture at the university of Sheffield. She has a strong reputation for sustainable architecture and is best known for Straw bale house. The main ideas in this design include the use of sandbags, straw bales and recycled concrete, all environmentally friendly materials. My critique with this building would be mainly this the construction. Being reasonably expensive, whilst straw bales themselves can be reasonably cheap at around £6 per bale, because the technique is so unique and currently uncommon the design practice is unfamiliar with rendering straw bales and working around them, increasing costs.
Despite this the site uses many upcycled materials including recycled concrete in the gabions, straw railway sleepers, straw, sand bag sand newspaper. It uses lots of timber which stores carbon and uses straw bales which are heavily insulating. Furthermore, at the end of the project the Overhaul of the home resulted in 62% drop in Co2 emissions. A substantial ecological success. These factors have contributed towards it gaining many awards including the RIBA national and sustainability award.
Ultimately straw is quickly becoming a more versatile material with a special prevalence in sustainable modern design and pressure is put on architects to reduce the large Co2 emissions of the construction industry. Straw stands out as beacon for modern practices and an example of the benefits of using organic materials, whilst repurposing other materials such as sand bags as seen in Stock Orchard Street




